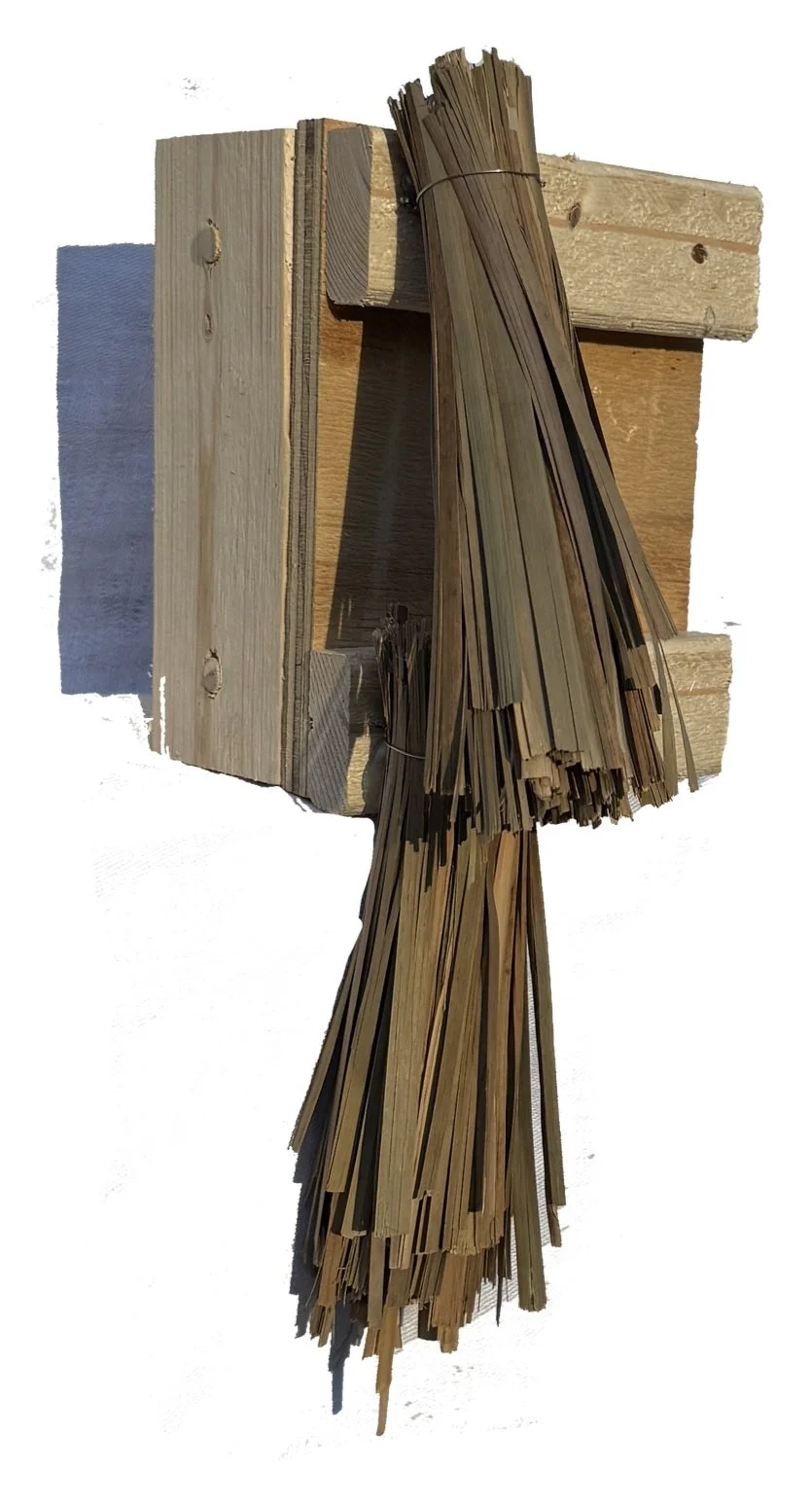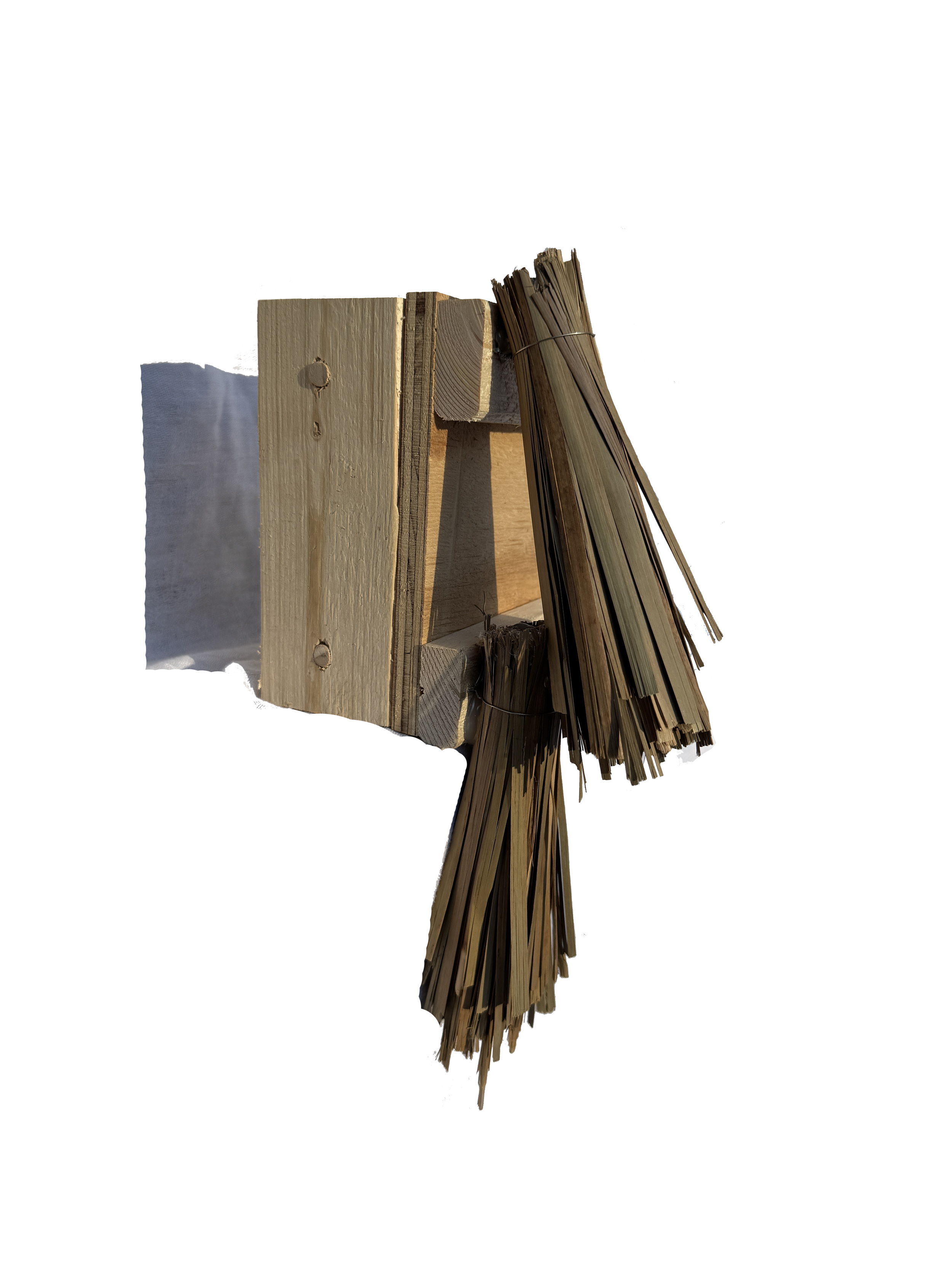Thatch Wall Section
8 Weeks
For this project, I designed a wall section for an alternative building technologies class. The assembly layers from interior to exterior, starting with a Dowel-Laminated Timber (DLT) panel of 2-inch by 4-inch wood held by ¼-inch dowels. A ½-inch plywood layer is nailed to the DLT, followed by battens for an air gap, and six inches of thatch bundled with metal twine and stapled to the battens. The floor consists of a Cross-Laminated Timber (CLT) slab topped with 1-inch oak, all resting on a stone plinth foundation that elevates the wall from the ground. This project enhanced my understanding of sustainable materials and carpentry techniques.


